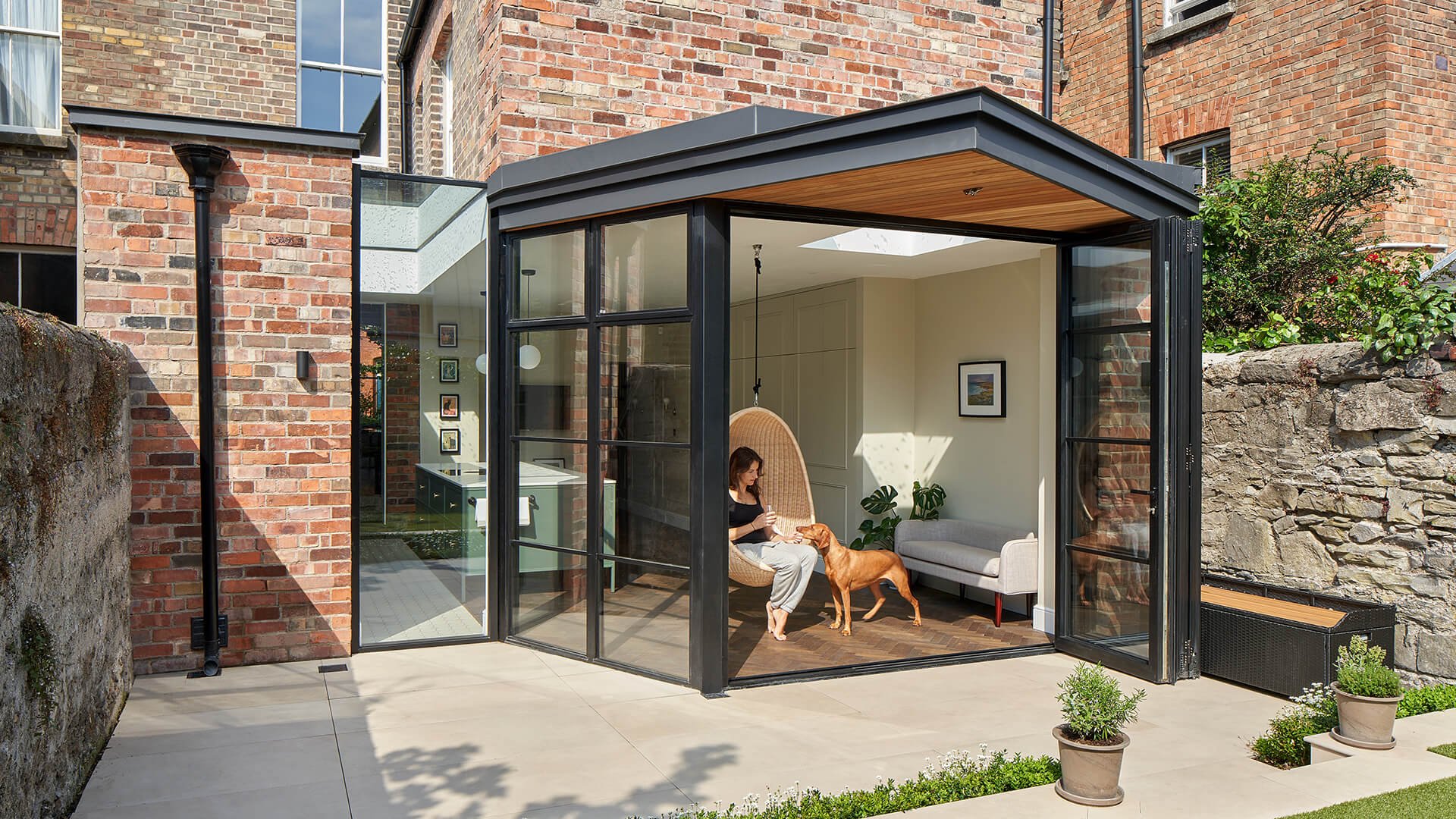
A tailored extension to a protected structure.
Castlewood House
The brief called for a tailored extension to the existing house; a protected structure. The work required a full refurbishment of the house and the addition of the extension merging old with new. The geometry of the extension creates an open view from the kitchen out to the garden and provides a dynamic canopy above the bi-fold doors to the rear.
Photography Gareth Byrne






